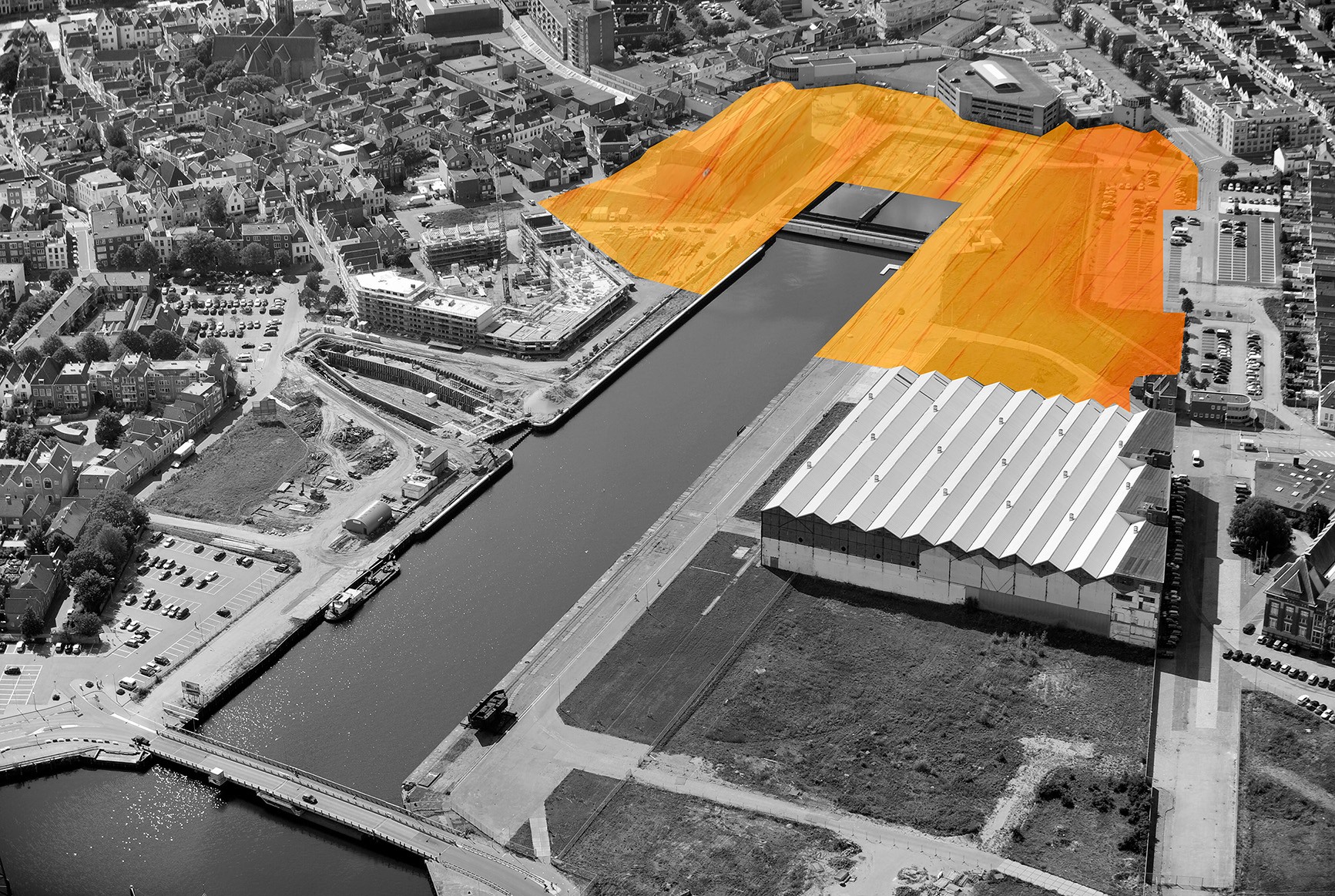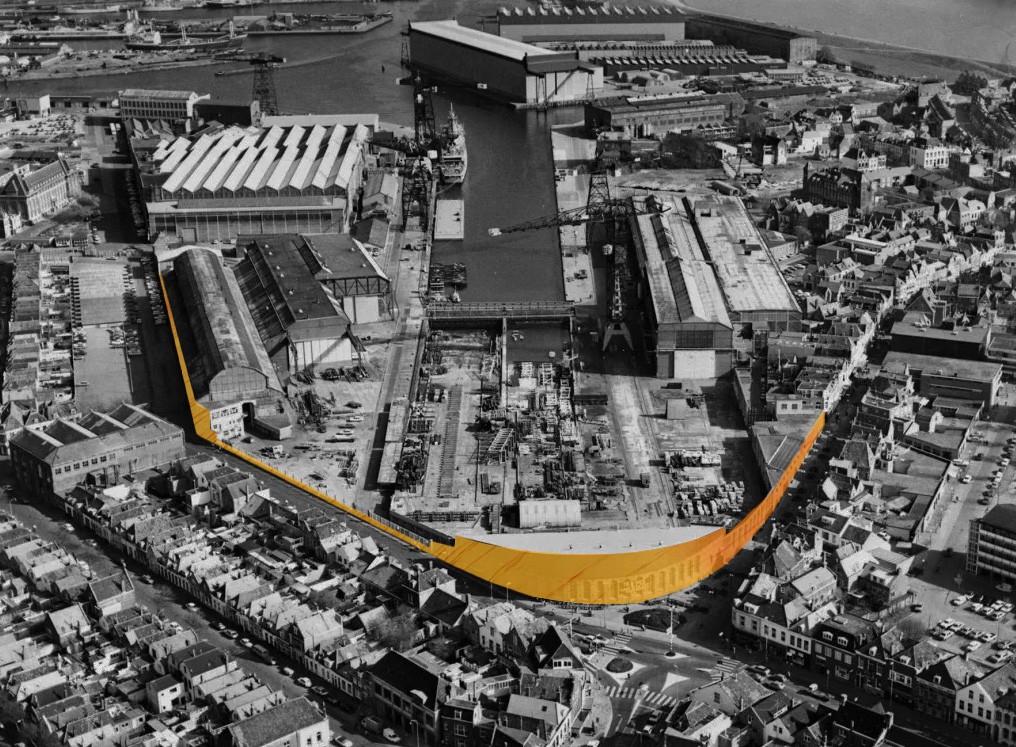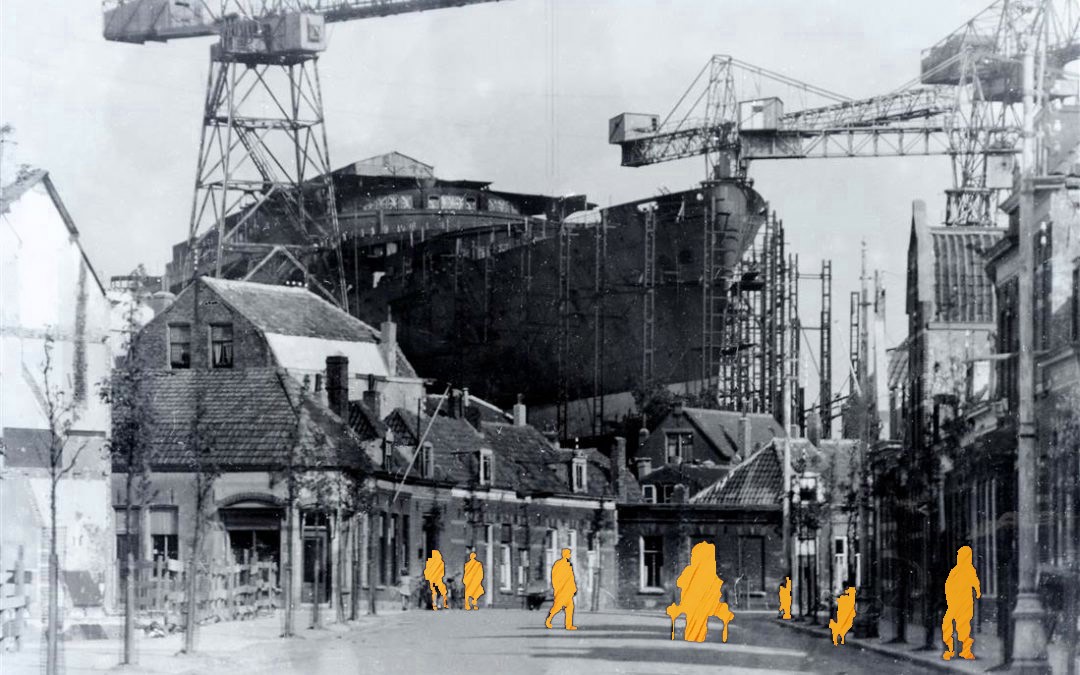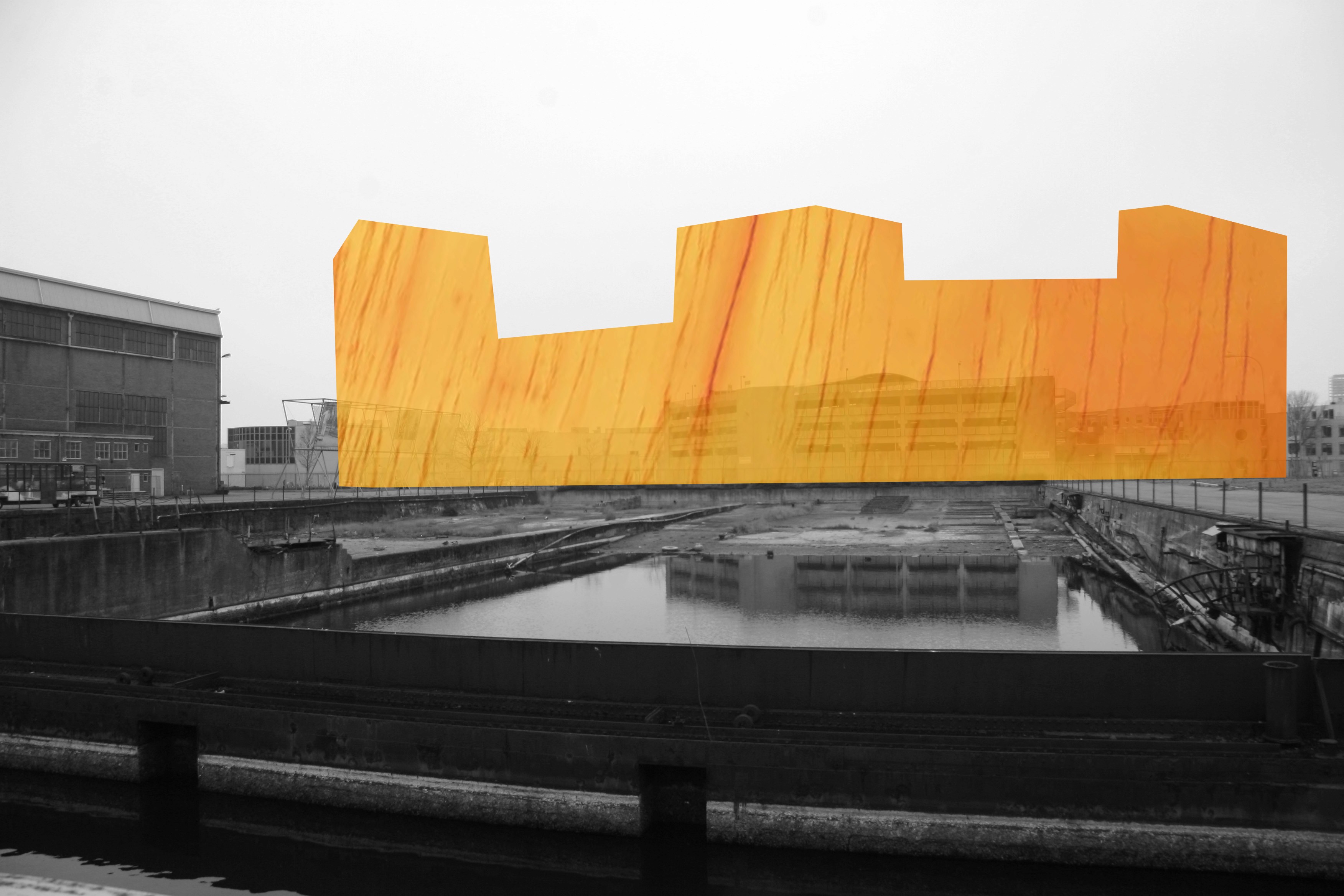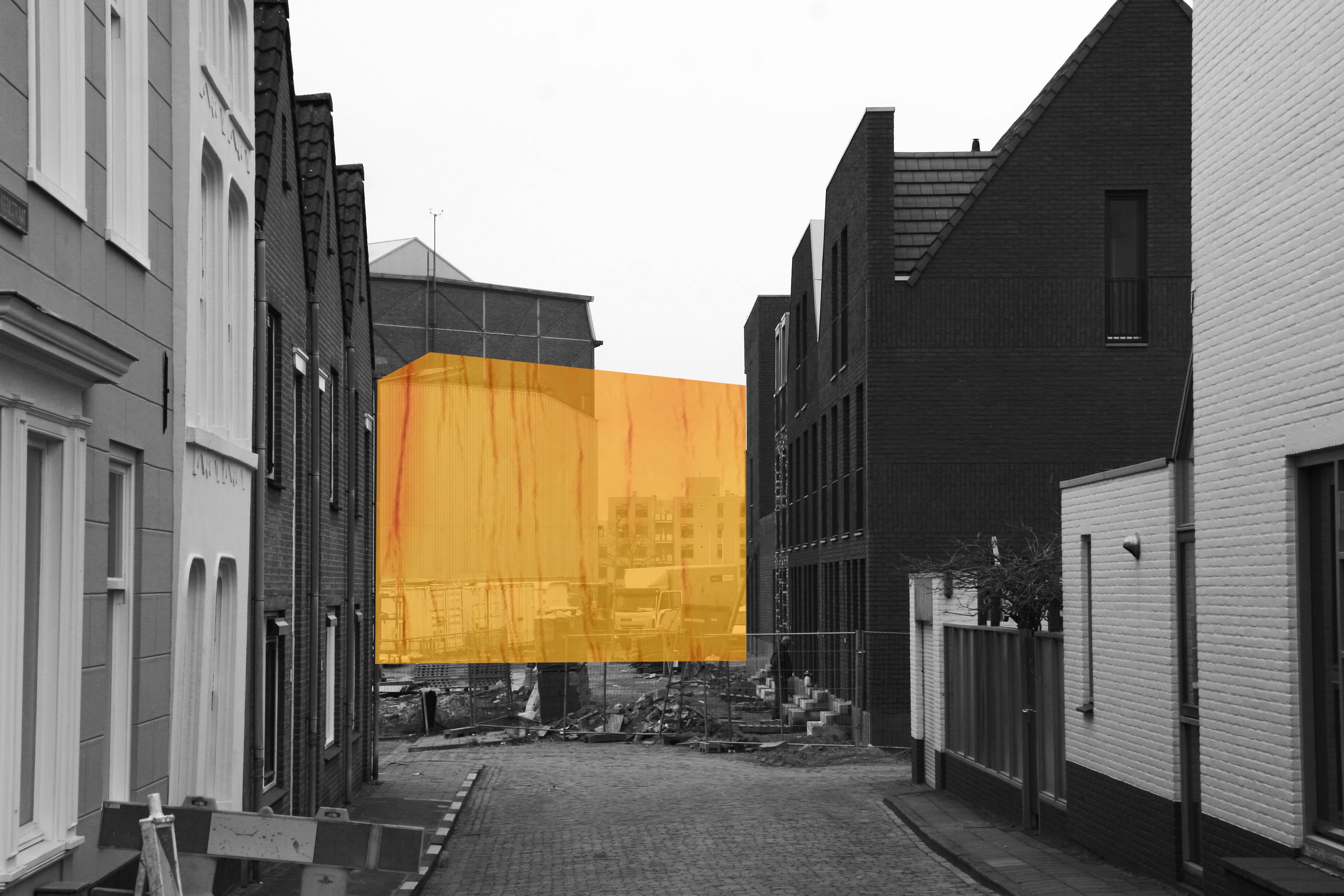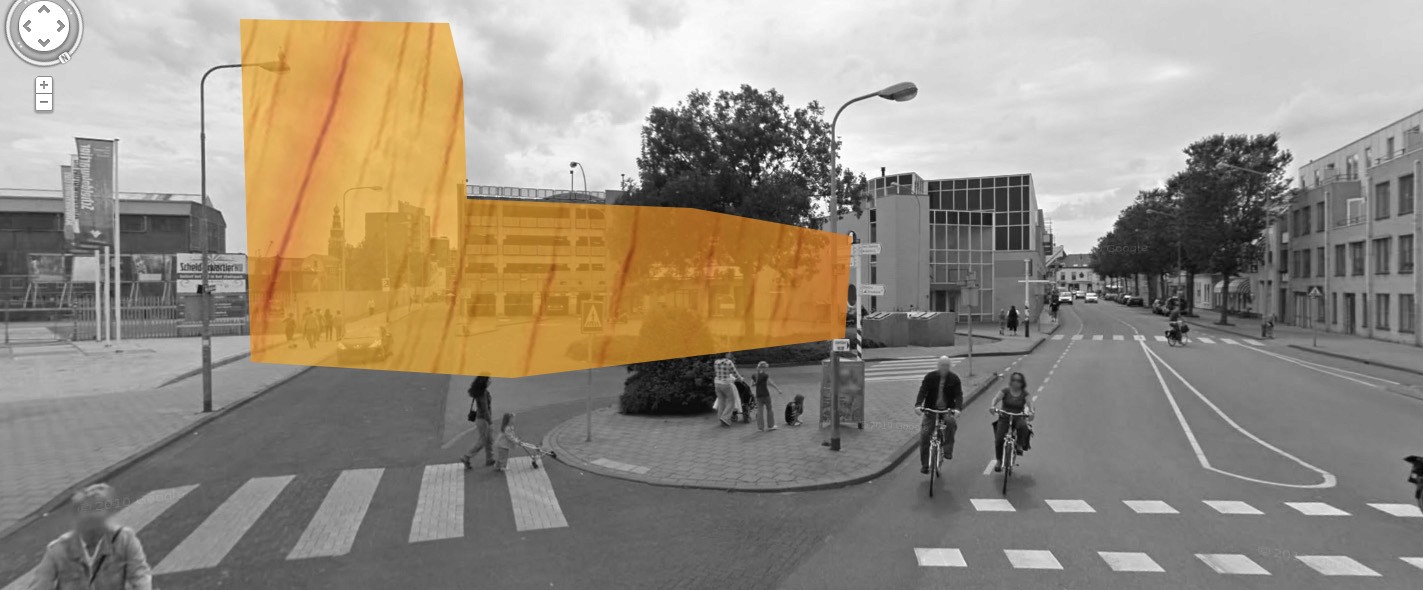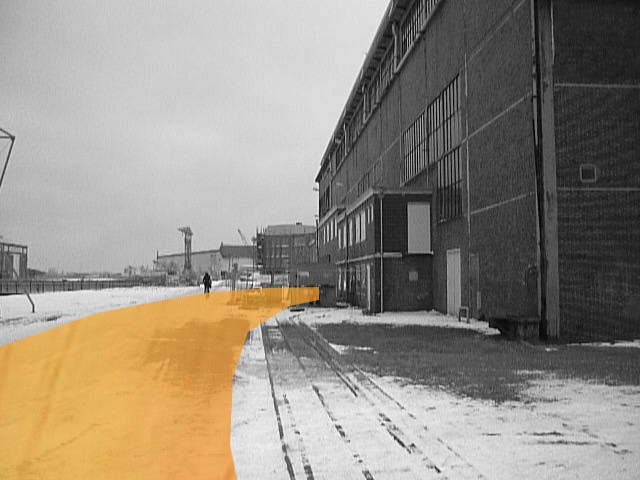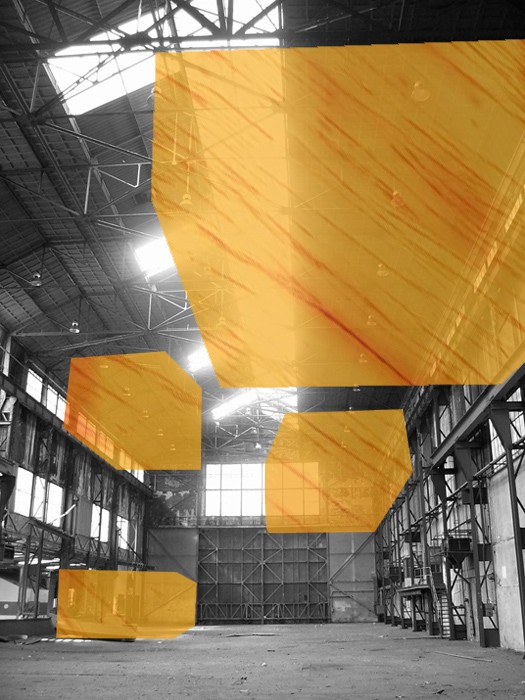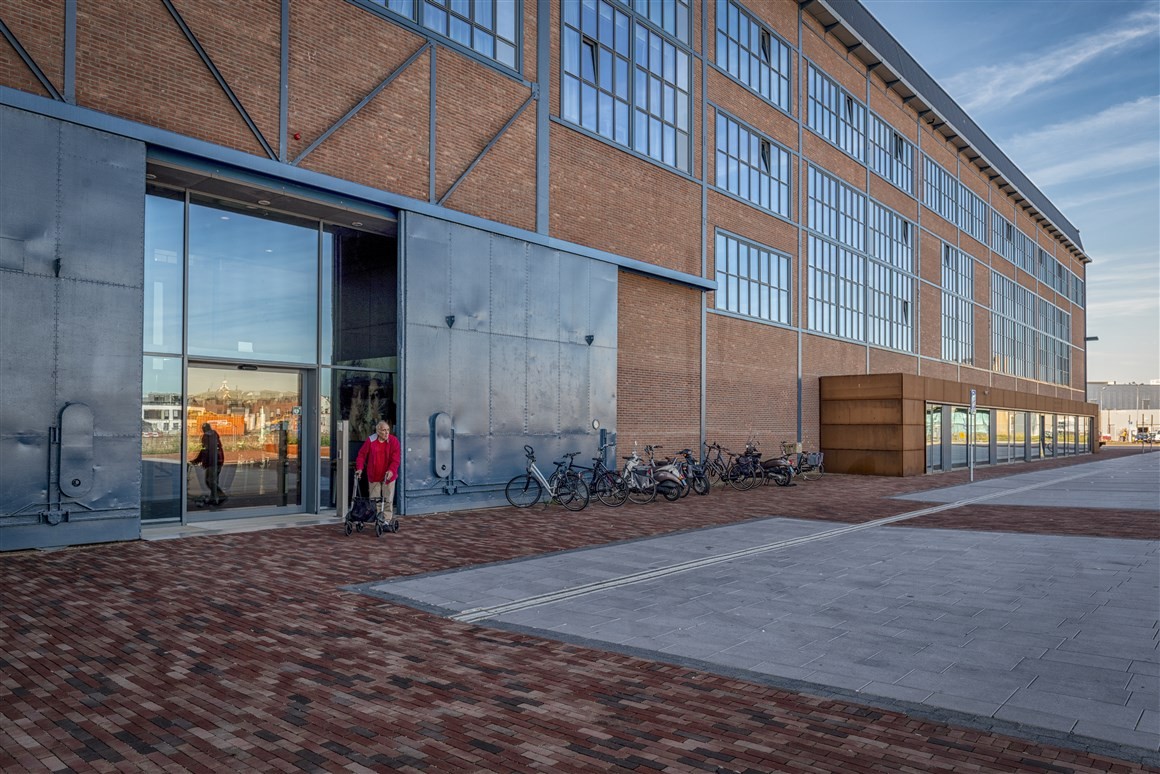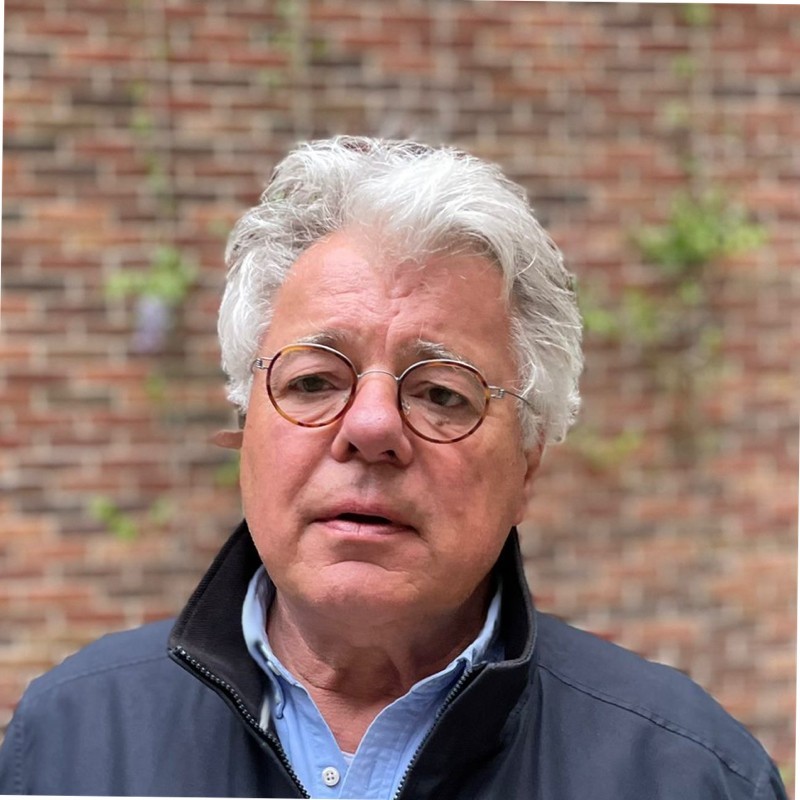Merging maritime history with care and community
The challenge
Healthcare institution WVO Zorg took on the role of driving force in the transformation of a former shipyard in Vlissingen. For this project we explored the feasibility and best future location for housing, care functions, and communal facilities for a vulnerable and growing demographic. The redevelopment project was a great opportunity to combine historical value with urban renewal.
The impact
In close collaboration with the municipality, we developed a land-use plan and strategy. This was pivotal in WVO Zorg's bold decision to invest in the industrial Plaatwerkerij. This project catalysed the transformation of De Schelde into a new vibrant residential and care area, reusing industrial heritage.
This project was designed at atelier PRO Architects who proceeded to design the resulting developments: care facilities combined with housing. Open to its surroundings, the new architecture enriches the city, and integrates a vulnerable group into society. Here, residents don’t go out into society—society comes to them.
The feedback
"The former Plaatwerkerij, a municipal monument, had to retain its original facade. Naomi embraced this challenge, integrating the constraints into the area development plan. Despite the project's ambition and high stakes, she saw it as an architectural gift.
From the outset, she prioritised collaboration among all involved parties, which proved essential to the project’s success. Resulting in an award-winning nursing home that stands as a model of integral architecture, a field in which Naomi excels."
"The Scheldekwartier was an ideal location for a care facility: a prime vacant lot in Vlissingen, close to the city center and the new marina at the Dok. Naomi played a key role in making this vision a reality, designing a plan that used the land efficiently while avoiding excessive height. Her thoughtful approach turned this site into a jewel - a fantastic place for our residents to live."
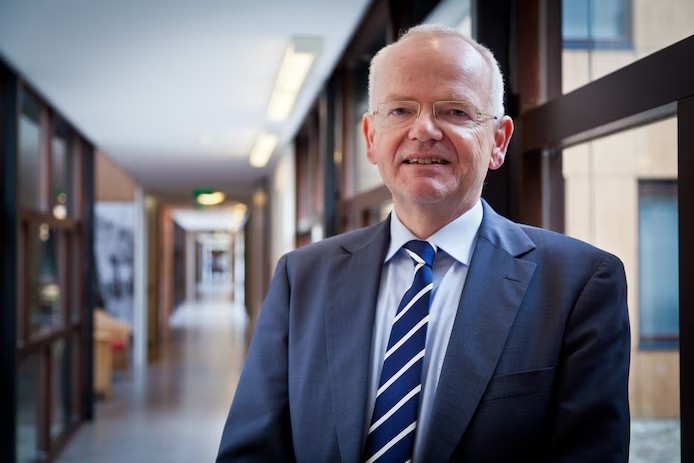
Jan de Graaf
CEO WVO Zorg
