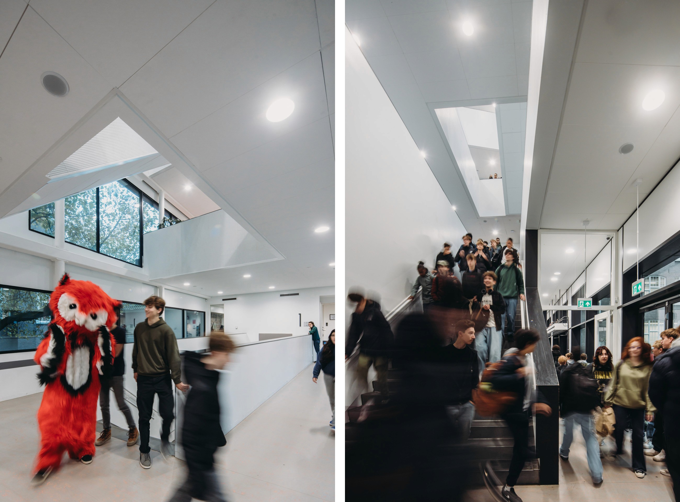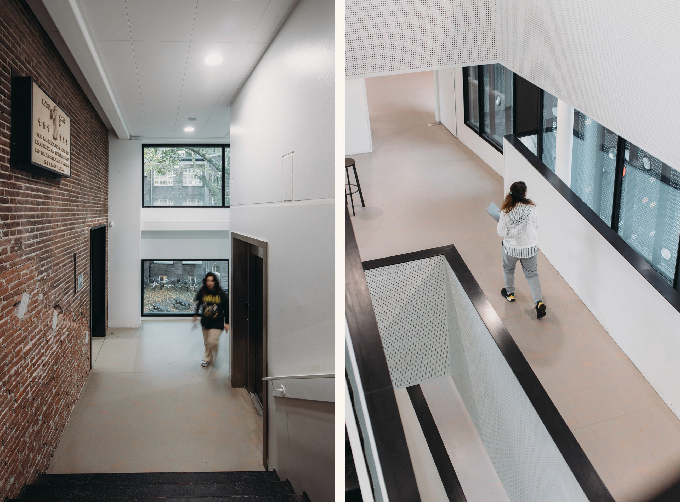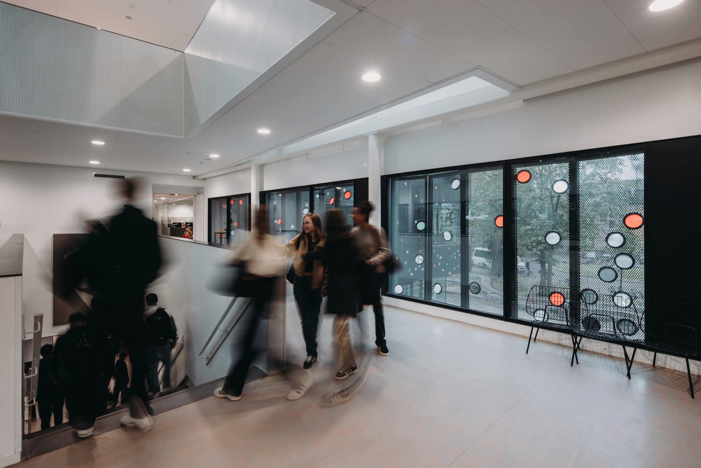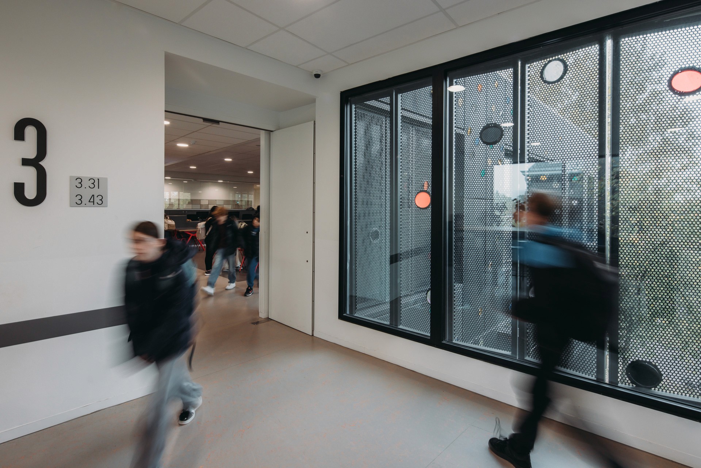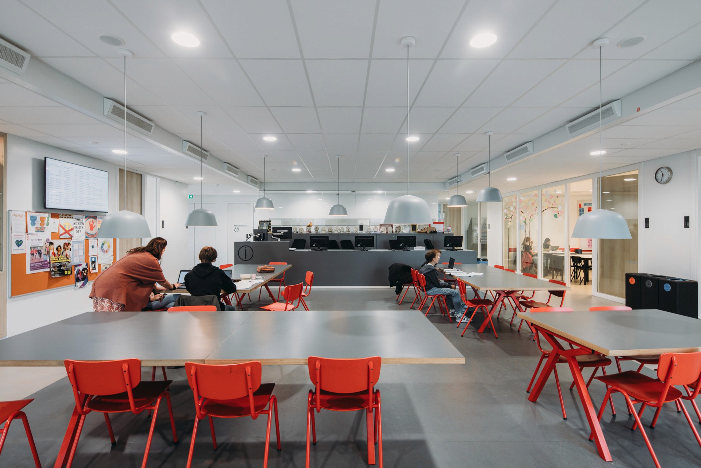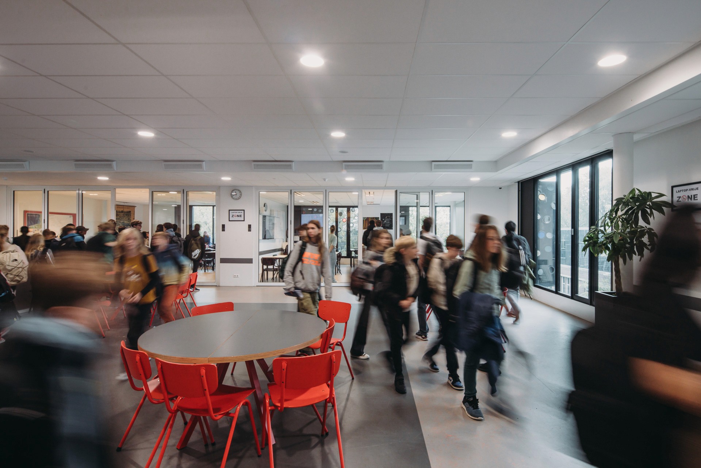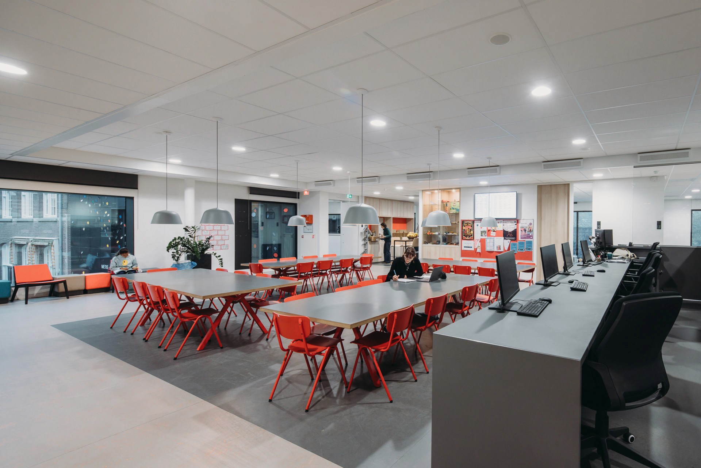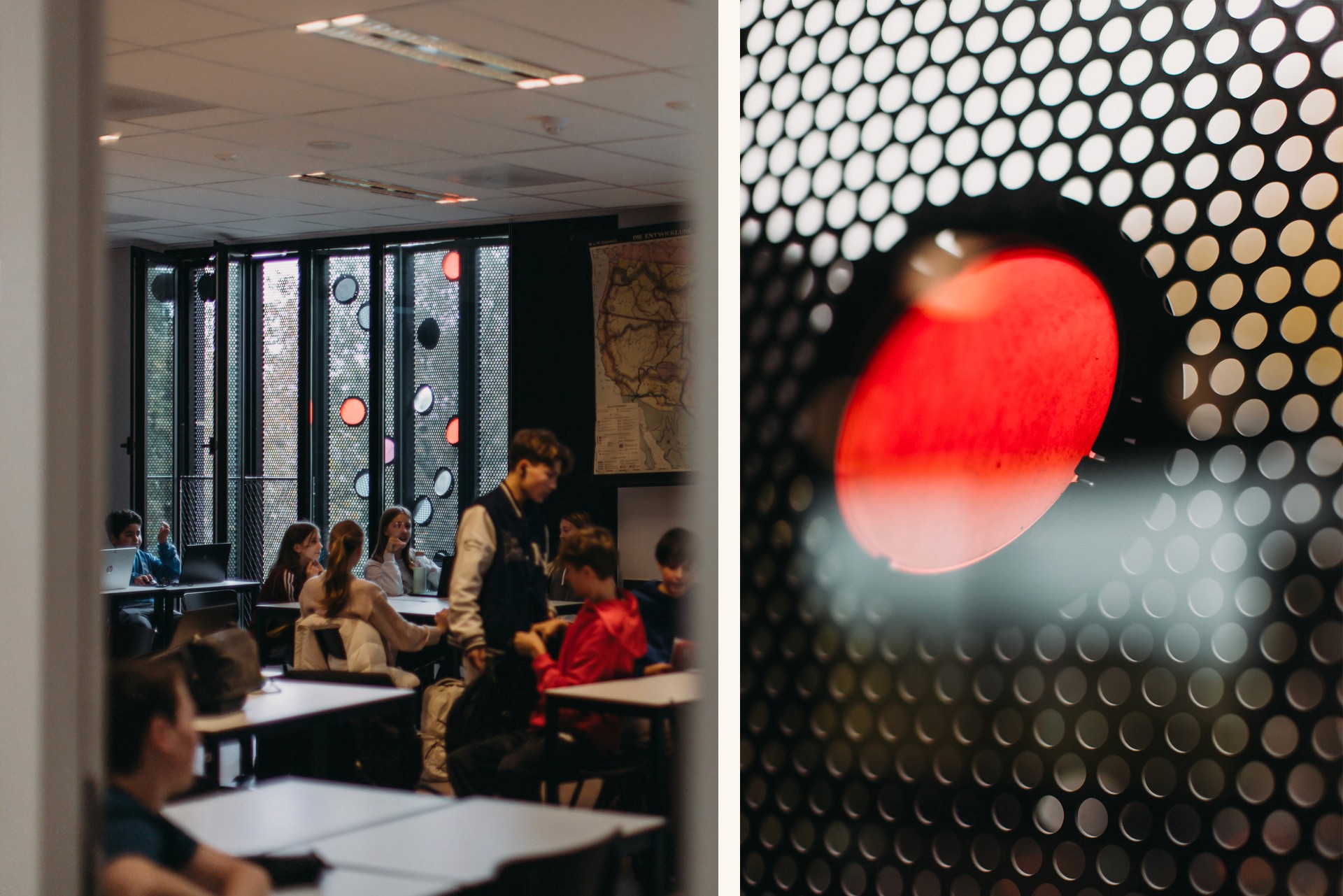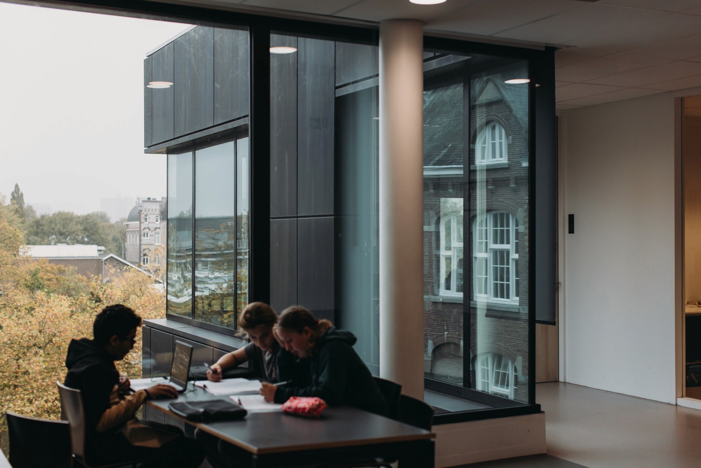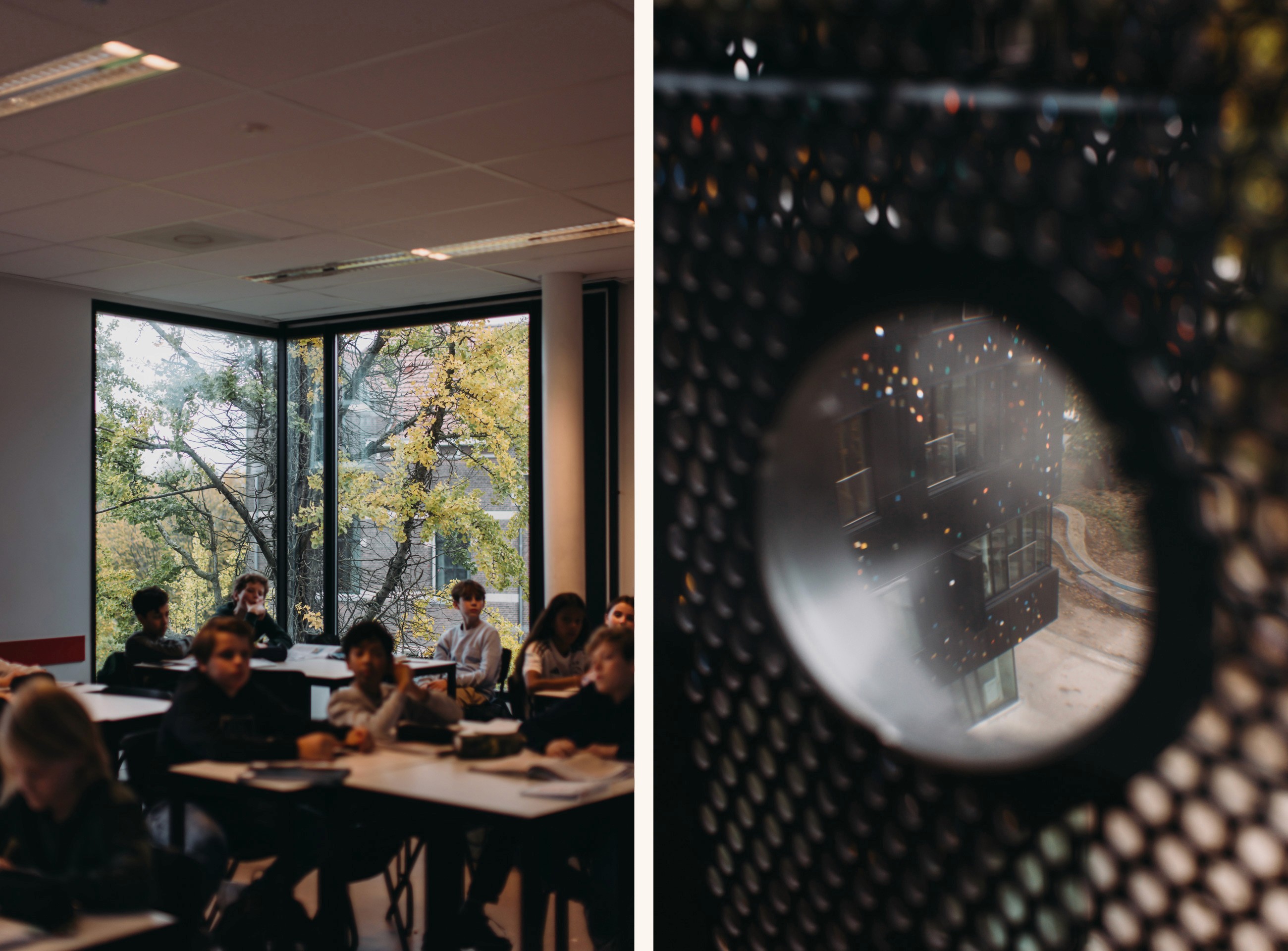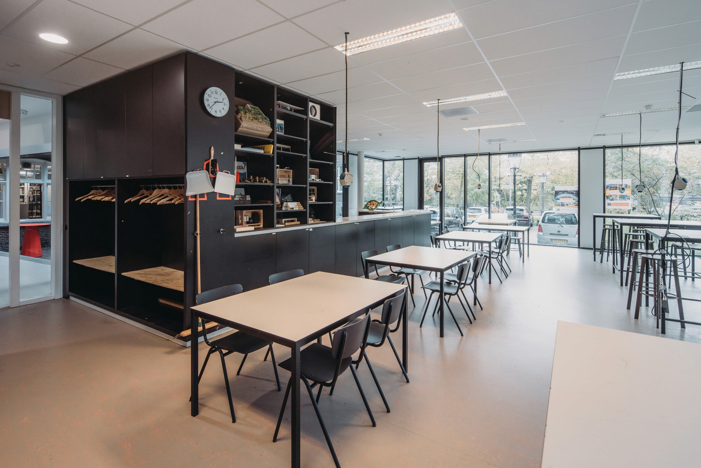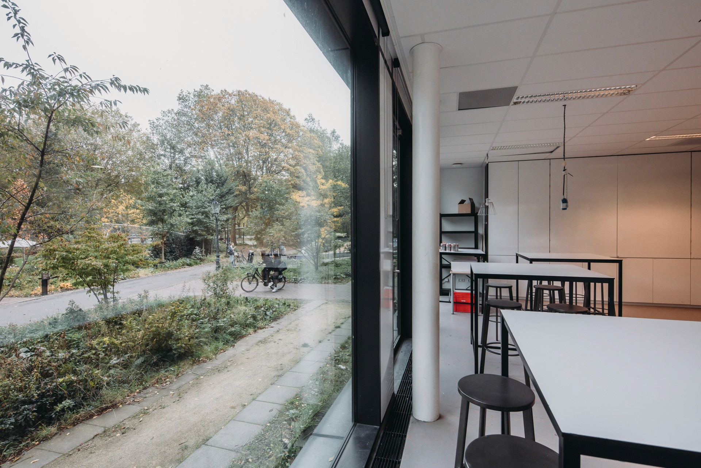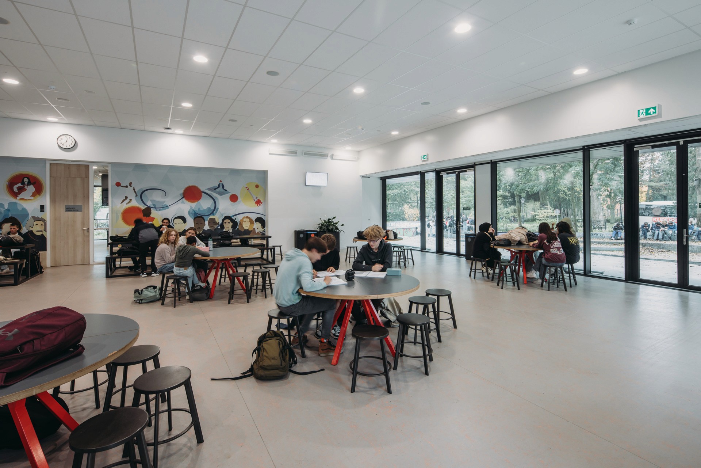Infusing learning with the energy of teamwork and the outdoors
The challenge
The Metis Montessori Lyceum’s expansion needed to accommodate key functions like Technasium workshops, a central aula, and learning plazas—essential for collaborative, project-based Montessori education—which couldn’t fit in the historic building. The addition also had to integrate with the existing structure, despite differing floor levels, requiring a central connecting building to house the main entrance and link all spaces. The challenge was to create an interior that could withstand the demands of a dynamic secondary school, ensuring durability and functionality while providing an inspiring environment for students and staff.
The impact
The interior design combines durability with openness and inspiration. Flexible Technasium classrooms support hands-on learning, while spacious learning plazas offer areas for collaboration and study. The central aula serves as a vibrant hub for activities, fostering community ties. Large windows maximise views of the park, filling the spaces with natural light enhancing well-being and interaction.
Durable finishes ensure the design withstands heavy use while maintaining a welcoming, modern aesthetic. This functional, light-filled environment connects students to the park surroundings cultivating a vibrant learning environment.
The project was designed in collaboration with the talented team at atelier PRO Architects, with whom we also worked on the building's exterior.
The feedback
"It's all about thoroughness and collaboration - she's committed to finding the best path forward, without losing sight of what the project truly needs."


